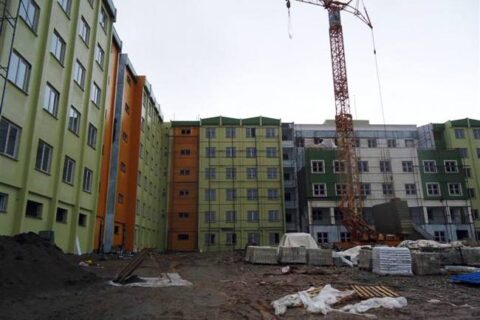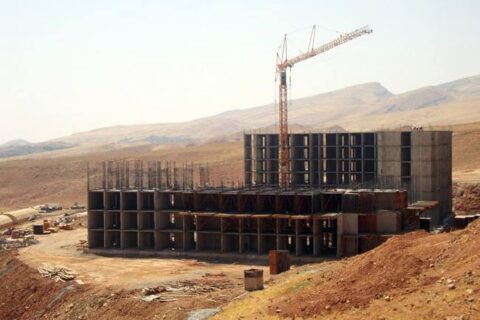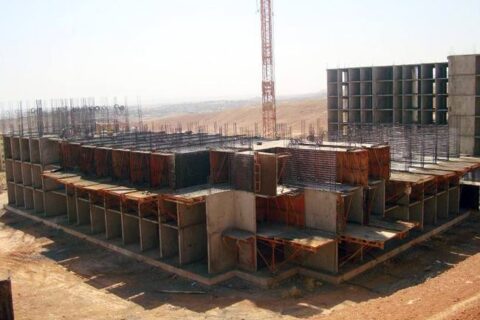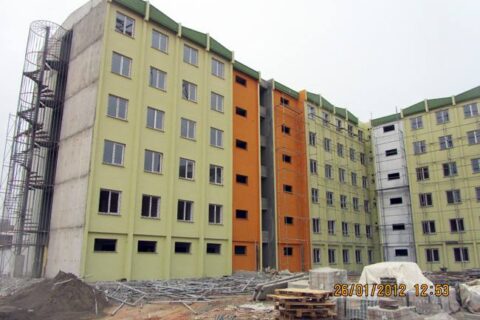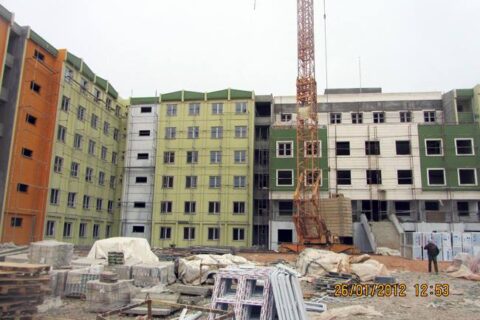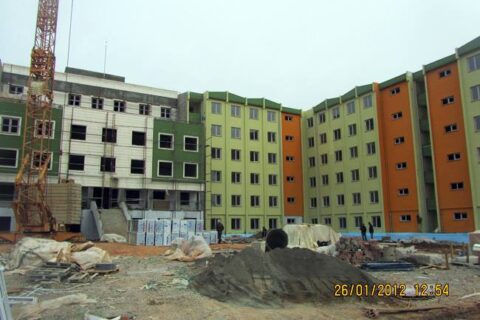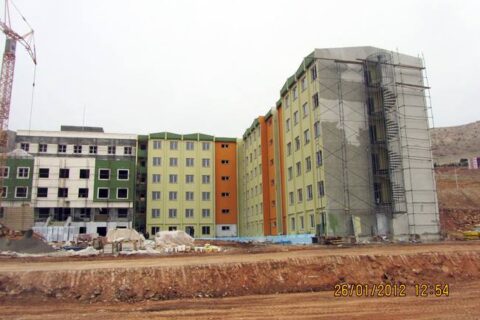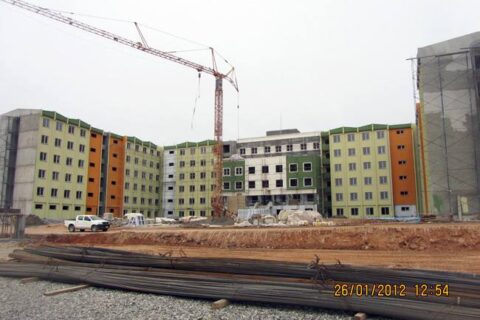Total closed construction area is 8.800 m2. the building consists of 3 blocks and 6 floors and 650 m2 of the construction is made by conventional formwork method and 8.150 m2, on the other hand, with tunnel formwork method. Within the scope of the project being realized with a unit pricing method, student rooms, fitness hall, laundry room, administration and auxiliary units rooms, library, Internet hall, cafeteria, warm and cold air installations, generator for emergency cut-offs, fire protection, furniture and furnishing, access roads, infrastructure and landscaping works are performed concurrently. |
